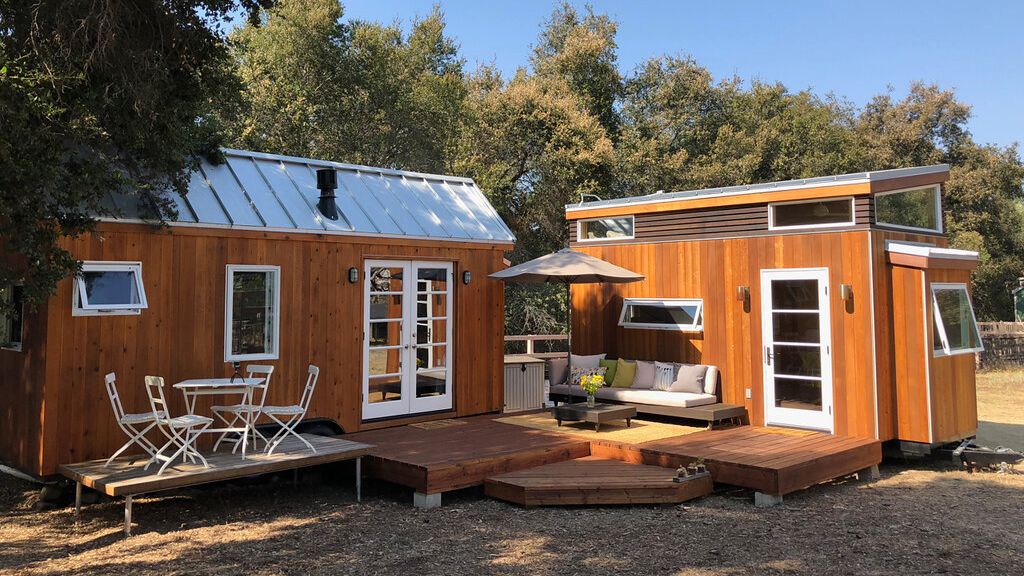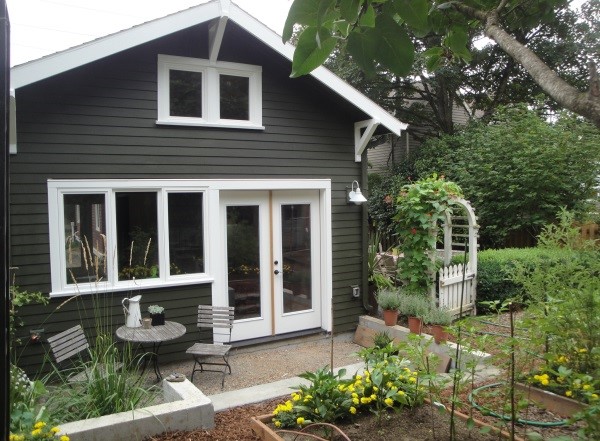Introduction
Updated September 2019 | Embarcadero Institute Board
With the ongoing affordable housing crisis in California, dozens of statewide bills have been proposed in the current legislative cycle. These include Senate Bills 330, 592 and 50. Among those currently proposed housing bills, four Assembly bills are under consideration that would affect statewide policy regulating accessory dwelling units (ADUs), also known as “granny flats.” Accessory dwellings are independent living spaces with their own living space, bathroom, and kitchen area. They can take the form of detached structures or attached structures to an existing primary residence (for example, a basement unit). They typically range in size from as small as 200 square feet up to 1,200 square feet (the maximum allowed by state law). Accessory dwelling units have been encouraged by existing statewide policy as one option to address the need for additional affordable housing.
Existing statewide law allows municipalities to regulate ADUs through local ordinances, as long as they comply with certain standards and limitations. These include standards regulating the minimum and maximum sizes of ADUs, parking requirements, and standards for other design elements such as minimum lot sizes. If a local ADU ordinance has not been adopted by a municipality, statewide standards allow ADUs to be administratively approved in any residential or mixed-use zone in that municipality.
The Four ADU Bills
The following four proposed Assembly Bills include AB 587, AB 881, AB 68 and AB 69. These bills are designed to modify existing ADU policy in various ways as described below.
AB 587
Introduced by Friedman, and Quirk-Silva; Co-author: Gallagher
This bill allows sale of an ADU by the homeowner when the ADU is separate from the primary residence, if the ADU meets certain requirements, including:
- The property (including the primary residence) was built or developed by a “qualified non-profit corporation.” This is a nonprofit corporation that has been organized under certain Internal Revenue Code provisions to develop affordable housing.
- The ADU is being sold to a “qualified buyer,” which is defined as a “persons and families of low or moderate income.”
- There are other enforceable restrictions on the use of the property.
The primary issue with this bill revolves around potential problems with the conveyance and tracking of ADU ownership, as well as ensuring the necessary restrictions are recorded on the deed, and qualified buyers are verified. Although the Bill limits the transfer of ADUs to those built by qualified non-profits, there are no provisions for tracking ownership after sale to a qualified buyer or further sales down the road.
AB 881
Introduced by Bloom
This bill is primarily focused on clarifying ambiguities in the existing statewide ADU laws, and introduces other minor changes. The bill:
- Expands the existing application process to require that local governments administratively approve ADU applications within both residential and mixed use zones. This means ADUs may be proposed in mixed use zones and will be treated the same as those proposed in residential-only districts, although municipalities, through their ADU ordinances, may still regulate the areas where ADUs are allowed.
- Prohibits local requirements from imposing owner-occupant requirements for ADUs and primary residences. This means that both the ADU and primary residence may be occupied by renters.
- Clarifies “public transit” to mean both bus stops and bus routes within a half mile walking distance from the ADU.
The clarifications are useful for the consistent implementation of ADU ordinances.
AB 68
Introduced by Friedman, Gloria, Grayson, Reyes, Wicks; Co-authors: Nielsen, Skinner, Wiener
AB 68 allows municipalities to adopt ordinances controlling the application and construction of ADUs. However, the bill limits the power of local ordinances to control the size, minimum lot sizes, parking requirements, and application processing time for ADUs. These limitations include:
- The bill prohibits municipalities from imposing size limitations on ADUs if they do not allow ADUs to be at least 800 square feet and 16 feet tall. Any additional lot requirements such as maximum lot coverage sizes, setback standards, floor-area-ratio (FAR), or minimum lot sizes that limit the construction of an ADU of at least 800 square feet are disallowed. However, if these limitations are met, the law states that the total floor area of the ADU may not exceed 50% of the primary residence, and existing law sets the maximum ADU size at 1,200 square feet.
- The bill does not allow ADUs to be sold separately from the primary residence, in contrast to AB 587.
- The bill does allow local ordinances requiring owner-occupancy of either the primary residence or ADU. This is in contrast to AB 881 which disallows owner-occupancy requirements.
- The bill also reduces the amount of time a local government has to review and approve or deny a permit for an ADU from 120 days to 60 days. Applications for ADU permits must be reviewed administratively by local municipalities and cannot require a public hearing.
- The bill continues the existing law that limits municipalities from imposing minimum parking requirements on ADUs if the building is within one-half mile of public transit (stops and routes), within a historic district, if the ADU is part of an existing primary residence (i.e., attached), or within one block of a car share vehicle.
The primary issue with this bill is that the minimum square footage may be too large and removes the flexibility inherent in the definition of “efficiency unit” under the current law (see definition below). The review times may also be too short but at the same time do not necessarily encourage municipalities to streamline the permit process.
AB 69
Introduced by Ting and Quirk-Silva; Co-authors: Skinner, Wiener
This technical bill allows new small home building standards to be proposed by the Department of Housing and Community Development for ADUs smaller than 800 square feet. This will allow consistent statewide building standards to be applied to ADUs across California. The bill does not outline specifics regarding the building standards to be applied, but could include regulations on building type and materials, required fire safety features, foundation standards, seismic requirements, etc.
Consistent standards are generally helpful, the only proviso being that the standards are not delineated in the bill.
How These Bills Do and Don’t Work Together
Overall, the four bills have different emphasis and goals. AB 881 and AB 69 propose minor changes, while AB 587 and AB 68 seek greater changes in the way ADUs are evaluated and approved. The primary elements that the bills seek to address are summarized in the table below, showing the primary differences.
In general, the bills all complement one another, except for AB 881 and AB 68, which differ on whether owner-occupancy requirements are allowed in local ordinances. AB 881 disallows them while AB 68 makes them explicitly allowed. AB 68 allows ordinances to have owner-occupancy requirements, which can decrease the impact of ADUs in addressing the affordable housing crisis. These requirements disallow primary residence rental units if the ADU is a rental property as well (which is usually the case).
AB 587, beyond allowing the conveyance of ADUs separate from the primary residence, does not change existing ADU standards or review processes.
TABLE 1. Comparison of Primary ADU Ordinance Elements between Bills
| Existing | AB 587 | AB 881 | AB 68 | AB 69 | |
| Owner- Occupancy Requirements | Allowed | No Changes | Not Allowed in local ordinances | Allowed in local ordinances | No Changes |
| ADU Unit Size Requirements | Must allow“efficiency units” (see below) to a max of 1,200 sq ft. | No Changes | No Changes | ADU ordinances must allow at least 800 square foot units that are 16 ft in height | No changes |
| Minimum Lot Sizes Requirements | Allowed | No Changes | No Changes | Imposition of minimum lot size reqs for ADUs not allowed | No Changes |
| Sale to a separate owner of ADUs | Not Allowed | ADUs may be sold by “qualified non-profit” if certain criteria are met. | No Changes | Not allowed | No Changes |
| Application Review Time | Max of 120 days | No Changes | No Changes | Max time reduced to 60 days | No Changes |
| Parking Requirements | See below | No Changes | Clarifies definition of “public transit” | No Changes | No Changes |
| Building Standards | Local standards | No Changes | No Changes | No Changes | Allows Creation of Statewide Standards |
Existing Law Regulating Parking Requirements:
Current law allows a requirement of 1 parking space per bedroom/unit. However, local governments cannot impose parking standards for an accessory dwelling unit in any of the following instances:
- The accessory dwelling unit is located within one-half mile of public transit.
- The accessory dwelling unit is located within an architecturally and historically significant historic district.
- The accessory dwelling unit is part of the proposed or existing primary residence or an accessory structure.
- When on-street parking permits are required but not offered to the occupant of the accessory dwelling unit.
- When there is a car share vehicle located within one block of the accessory dwelling unit.
Definition of Efficiency Units
In the Health and Safety Code 17958.1, “efficiency units” are defined to have the same meaning as in the International Building Code of the International Code Council, which defines efficiency units as meeting the following requirements:
- The unit shall have a living room of not less than 220 square feet of floor area;
- An additional 100 square feet of floor area shall be provided for each occupant of such unit in excess of two;
- The unit shall be provided with a separate closet; and
- The unit shall be provided with a kitchen sink, cooking appliance and refrigeration facilities, each having a clear working space of not less than 30 inches in front.
- The unit shall be provided with a separate bathroom containing a water closet, lavatory and bathtub or shower. (International Building Code Section 1208.4).



